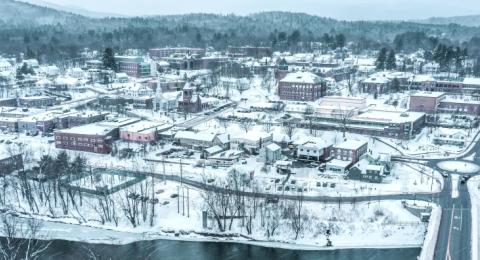A Walkinar Through the Village, Plymouth NH
In January 2024, I went back up to Plymouth to meet with John Christ and Joseph (Joe) Perez. John is the Chair of the Planning Board and another member of the Housing Steering Committee, and Joe is the Community Planner.
John had moved to Plymouth to teach at Plymouth State University, where, among other things, his work focuses on understanding placemaking through storytelling and art. He is raising his family in the village district.
Joe grew up in Tilton, and he spent time working as a planner in Alabama before returning to New Hampshire.
It was a bitterly cold day. I first met John for coffee. He told me about an exercise that he’d done with one of his classes, where, on the very first day, he’d asked them to draw their dream home. They all drew some variation on a cabin in the woods. Then, the class discussed if this was realistic, possible, or even what they truly wanted. Without his prompting, the class came to the conclusion that, if everyone lived in a cabin in the woods, there wouldn’t be any woods left. They shifted their strategy to more dense housing in some parts of the community.
Though they hadn’t done anything like that formally in the Housing Steering Committee, this story highlights how art can be used in community engagement.
We made good time around town, trying to stay warm. We started downtown, where I learned about the history of Plymouth as the gateway to the White Mountains.
John had fun pointing out buildings, such as the former site of the Pemigewasset House and the Courthouse-turned-Town Hall, which were considered central to the area but could not be built under current regulations. Interestingly, downtown Plymouth has lost height and density, even to the point where, when a building with residential apartments burned down, the housing units could not be replaced.
We also visited the multifamily district, which, today, doesn’t allow multifamily housing by right. John believed that should change to allow density in densely populated areas. Much of the multifamily district contained parking lots due to recent zoning requirements. Parking is a significant issue, but most of the people living in the multifamily district are students, and they are within easy walking distance of the university. John noted that the town is exploring different public parking options but adding parking – whether as a garage or off-site with a shuttle – can be prohibitively expensive.
Next, was the village district, where John himself lives. He pointed out the houses in his own neighborhood, on half-acre lots, which had ample yards and were spaced out and numbered as though another set of homes were planned to be built between them. He said that people in the 1950s, when that neighborhood was built, were more concerned with walkability and community than lot size – which is something the town could choose to prioritize again, because of the flexibility public water and sewer give them when it comes to lot sizes.
We wrapped up the walking tour over hot ramen, and Joe reminded me that this sort of thing – change, addressing the housing crisis in the state – takes time.
I didn’t have time to visit another recommendation on John’s list: historical photographs of downtown Plymouth, which are housed in the basement of the library.
However, serendipity had me visiting on the night of a Planning Board hearing on proposed warrant Articles, and I was able to stay until the end of that meeting. Despite the frigid temperatures, community members came out to ask questions and voice their opinions on the proposed changes.
Reporting back months later in April, it’s interesting to see that all the proposed zoning amendments, supported by this show-and-tell style historical walkinar, passed. Perhaps adopting visual strategies could help other communities meet their current housing needs by taking inspiration from the past.

