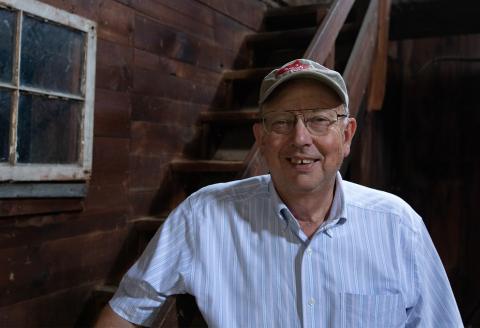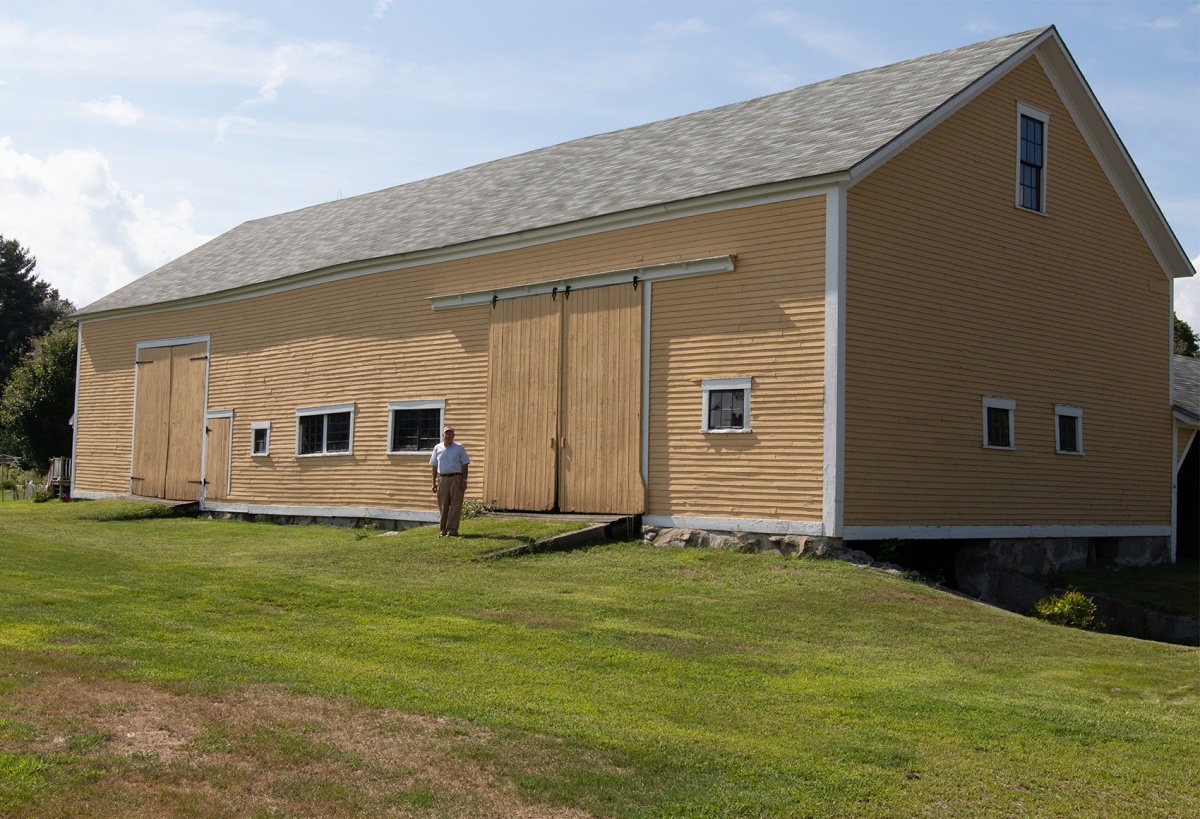The Importance of Preserving Old Barns

“Old barns tie us back to our history and to agriculture. They show the ruggedness and hard work that went into farming,” explains John Porter, Extension specialist and professor, emeritus. Porter considers barns a “constructed landscape.” He says that mountains and fields are the purest forms of nature but there is also beauty and reverence in barns dotting the countryside of New England.
Porter grew up on a dairy farm in Lebanon, New Hampshire. He learned about 19th century farming methods from his grandfathers (one of whom never acquired a driver’s license, opting to drive a horse and buggy instead). Instilled with an appreciation for the history of agriculture, Porter earned an animal science degree from the University of New Hampshire in 1971 and a master’s degree in animal nutrition and farm management from Cornell University in 1973.
After a year of working for Extension in New York he accepted what he calls his “dream job” at UNH Extension in 1974. For over three decades he served as a dairy nutritionist and focused on areas like milking systems, herd health, farm labor management, engineering and farmstead planning. Although he retired in 2006, Porter still works part-time for Extension, runs his own consulting business, grows produce to sell to local restaurants and just released a second edition to his book Preserving Old Barns (the first edition was published by UNH Extension). Farmers, it turns out, aren’t really the retiring type.

Barn Styles
Barn styles in America have modernized over the past two centuries due to public health, technology and societal norms. For example, the task of milking cows changed with the mandate for concrete floors and the creation of an automated milking apparatus. A manual task once completed by the hands of farmers has now transitioned to the hands of machines.
Porter still thinks it’s important to preserve the history of traditional farming practices. From an economic standpoint, he says, “Tourists like to see that tie-in to the old days.” From a practical standpoint, many of these barns simply need some fixing up. That’s why the new edition of his book (co-authored with the late Francis Gilman, who served as an agricultural engineer for UNH Extension) includes a “how to” section about preservation techniques from timber framer Arron Sturgis. In addition to historical photos, it includes modern color photos taken by Lowell H. Fewster.
To the untrained eye, barns might all generally appear to look the same. Examine them a little closer to “read” the barns, Porter, says, and features like doors, beams and ramps will indicate how precisely they were used. A few common types of barns include: English (built in the 1700s and early 1800s with hinged doors on the front side under the eaves); Yankee (built mid to late 1800s with large doors on the gable ends); stick-built (small dimension lumber, built from the 1880s until the 1960s); and pole (built from the 1960s to the present using pressure-treated posts buried in the ground or on a foundation and spaced 10'-12' apart with a truss roof and no internal posts).
Porter will continue sharing information about and advocating on behalf of old barns as he travels to grange halls, historical societies and other groups in New Hampshire that are interested in honoring this cultural heritage.
